Dec 12, 2004
A complex history
Photos tell the story of how Solano's government center evolvedBy Sabine Goerke-Shrode
Solano County will celebrate the official opening its new Government Center in downtown Fairfield on Dec. 16.
The new glass and steel building now dominates the face of downtown Fairfield. Yet before its advent, there were four different buildings that served as Solano County's government center.
This photographic text is a modified version of my pictorial history book "Fairfield,'' which will be published in the spring of 2005.
Photos are courtesy of Vacaville Museum, Vacaville Heritage Council and Larry Melling.
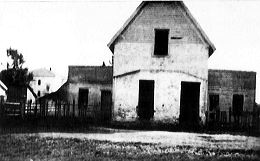 This image, taken in 1858,
is the only known photo of the first courthouse.
This image, taken in 1858,
is the only known photo of the first courthouse.After the election of September 1858 relocated the county seat from Benicia to the newly established town of Fairfield, Capt. Waterman and Fairfield citizens immediately went to work.
The Solano County Herald announced on Sept. 11, 1858, that Capt. Waterman offered to build "a fine brick building'' on the land donated by him for public buildings, to house county officers and courtrooms.
The building, constructed by builder A.P. Jackson, was to be finished in 30 days. This goal was reached even sooner.
By Oct. 2, the county clerk and county treasurer had already moved in. The county records were removed from Benicia. Capt. Waterman also rented additional buildings to the county.
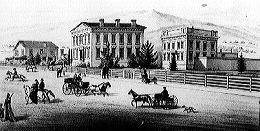 The first courthouse
quickly became too small for the county's business. The Board of
Supervisors set aside $50 for architect's plans of a courthouse and a
jail.
The first courthouse
quickly became too small for the county's business. The Board of
Supervisors set aside $50 for architect's plans of a courthouse and a
jail.On Jan. 21, 1859, a two-year tax of 50 cents on each $100 of assessed property was levied for the construction. On Feb. 9, the Board of Supervisors accepted George Bordwell's plans for courthouse and jail.
On March 14, supervisors reviewed the construction bids and accepted that of Larkin Richardson. At $24,400, it was the lowest bid by several thousand dollars.
The new brick courthouse was completed by April 1860. Builders J.W. Pearce and Q.A. Hall were hired to move the old courthouse and place it in the new courthouse enclosure.
The old building was repaired and re-plastered, and its offices were refitted and rented to lawyers at a monthly fee of $38.50.
"Fairfield is a pretty little town of considerable promise, and possessing, as it does, the county buildings, there is considerable bustle to be observed during the sessions of the different courts,'' ran a description of the town in 1879.
This spirit seems to be captured in this 1878 sketch of the new courthouse, with the relocated old courthouse on the left, and the county jail on the right.
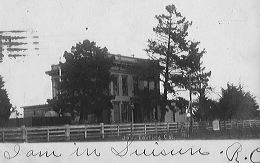 On the right side of the
courthouse, Larkin Richardson erected the county jail, which was finished
in November 1859. Two storied, it was surrounded on the right side and the
rear by a high wall.
On the right side of the
courthouse, Larkin Richardson erected the county jail, which was finished
in November 1859. Two storied, it was surrounded on the right side and the
rear by a high wall.Prisoners were immediately brought to Fairfield from their old detention facility in Benicia. Here, the sender of a popular postcard of 1906 confuses his Fairfield location with that of Suisun City. At the time this was a common error, as Suisun City still was the reigning economic center of the area.
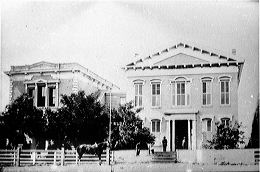 In 1878, the county issued
a $15,000 bond to create the "Court-House Improvement Fund.'' This
included the erection of a Hall of Records, where county clerk and county
recorder's offices could be housed. Courthouse architect George Bordwell
was once again selected and the building contract awarded to Richard and
John McCann of San Francisco for the sum of $11,597.
In 1878, the county issued
a $15,000 bond to create the "Court-House Improvement Fund.'' This
included the erection of a Hall of Records, where county clerk and county
recorder's offices could be housed. Courthouse architect George Bordwell
was once again selected and the building contract awarded to Richard and
John McCann of San Francisco for the sum of $11,597. The building included a fireproof vault at the rear and was completed in November 1878. A steel bridge connected both buildings on the second floor.
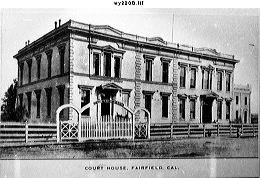 Nine years later, in 1887,
the space between the Courthouse and the Hall of Records was completely
closed in. This created one continuous building, with the middle part
picking up architectural features of the Hall of Records. The architect
selected was J.M. Curtis. The brick addition cost $6,000.
Nine years later, in 1887,
the space between the Courthouse and the Hall of Records was completely
closed in. This created one continuous building, with the middle part
picking up architectural features of the Hall of Records. The architect
selected was J.M. Curtis. The brick addition cost $6,000."While this will only make our courthouse a piece of patchwork at best, it will be a great convenience to the officers, as some are so cramped in their present quarters that it is hardly possible for them to attend to their work,'' wrote the Solano Republican on May 20, 1887.
The perimeter fence remained, but the entrance gate was moved to the left, two gates framing a welcoming arch. The hitching posts for carriage horses also remained in place.
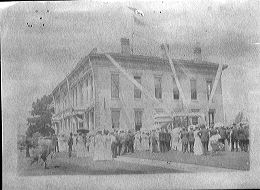 Fairfield citizens
celebrated the newly joined building with a grand fete in the summer of
1888. Streamers from the roof to the ground decorated the building. Many
of Fairfield's nearly 500 residents gathered to listen to the opening
speeches celebrating the new government center.
Fairfield citizens
celebrated the newly joined building with a grand fete in the summer of
1888. Streamers from the roof to the ground decorated the building. Many
of Fairfield's nearly 500 residents gathered to listen to the opening
speeches celebrating the new government center. 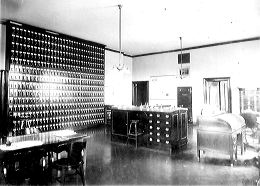 The Recorder's Office is
where Solano County residents recorded their births, marriages, deaths and
property transactions.
The Recorder's Office is
where Solano County residents recorded their births, marriages, deaths and
property transactions. 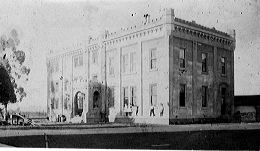 Growth also brought more
crime to the county. By 1906, it was obvious that a larger county jail was
needed. On Sept. 4, 1906, the Board of Supervisors awarded W.M. Concannon
the contract for $35,136. The contract was later changed from a reinforced
concrete building to a steel frame and concrete block structure, adding
another $10,984 to the cost.
Growth also brought more
crime to the county. By 1906, it was obvious that a larger county jail was
needed. On Sept. 4, 1906, the Board of Supervisors awarded W.M. Concannon
the contract for $35,136. The contract was later changed from a reinforced
concrete building to a steel frame and concrete block structure, adding
another $10,984 to the cost.The Pauley Jail Co. received a contract of $34,972 for the installation of steel cells. The new county jail was finished by February 1908. The Gothic Revival style reveled in a crenellated parapet and corbelled towers, made of galvanized iron, giving the appearance of a medieval fortress.
The following year, Concannon received an additional contract to install a jail kitchen and laundry for $5,774. This charming shot has local children peek inside the first floor windows in 1908.
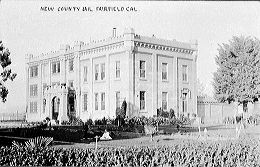 Within the next couple of
years, a walled garden had been added. Formal landscaping followed at a
later date. Around that time, the young daughter of the jail warden posed
for this formal postcard photograph. The jail's appearance was once again
altered at the end of World War II.
Within the next couple of
years, a walled garden had been added. Formal landscaping followed at a
later date. Around that time, the young daughter of the jail warden posed
for this formal postcard photograph. The jail's appearance was once again
altered at the end of World War II. 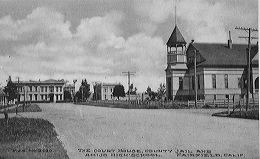 Around 1909, a visitor
coming from Suisun down Union Street would have had this view of the
courthouse complex. It included an elevated wooden water tank between
courthouse and jail.
Around 1909, a visitor
coming from Suisun down Union Street would have had this view of the
courthouse complex. It included an elevated wooden water tank between
courthouse and jail.On the right side of Union Street is the first Armijo High School, built in 1894. Fairfield was incorporated as a city on Dec. 12, 1903, allowing for bonds to grade streets and install sidewalks.
Typically, the first improvements occurred on Union and Texas Street. The palm trees, so characteristic of today's landscape, are still missing here. They were planted a few years later.
With its incorporation as a city, Fairfield moved into a new phase. In the following decades, the city would grow from a quiet, rural county seat to becoming a bustling, expanding city.
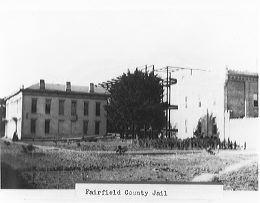 The April 1892 earthquake
damage to the courthouse was quickly repaired, yet it became obvious by
1909 that the building had become dilapidated and unsafe. A $250,000 bond
election was called in 1909.
The April 1892 earthquake
damage to the courthouse was quickly repaired, yet it became obvious by
1909 that the building had become dilapidated and unsafe. A $250,000 bond
election was called in 1909. In April, supervisors visited several other county seats to study modern Courthouse designs. County Surveyor F.A. Steiger presented a preliminary sketch on May 18. In December, supervisors selected C. Hemmings and W.A. Jones as the architects.
On June 10, 1910, supervisors accepted the low bid of $209,000 by Thompson & Starret Co. Within weeks, construction began. The cornerstone was laid on March 6, 1911.
The new building, a reinforced concrete structure faced with Raymond granite, was located just north of the old one. With the two buildings so close together, office furniture was moved across a wooden suspension bridge connecting the second stories of both buildings. Jail inmates provided the labor force.
The old building had to be razed before the steps of the new courthouse could be constructed. The wall on the right belongs to the jail and was constructed around 1910 or early 1911.
The new courthouse was accepted as complete at the Board of Supervisor meeting on Dec. 4, 1911, although supervisors acknowledged that the building had already been open to the public for more than a month.
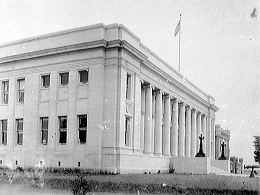 This view of the courthouse
dates to 1911. It shows the bare facade of the new building, the new
county jail, and at the far end, the old county jail before its
demolition.
This view of the courthouse
dates to 1911. It shows the bare facade of the new building, the new
county jail, and at the far end, the old county jail before its
demolition. 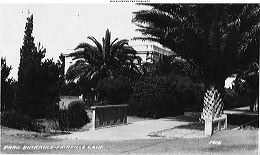 In March 1912, P. B.
Estrada was hired to lay out the courthouse grounds and create a small
park on the west side. He received $150 per month. Finally on April 7,
1913, supervisors ordered all the wooden fences removed from the
courthouse property, creating "a very presentable showplace for the
growing city of Fairfield.''
In March 1912, P. B.
Estrada was hired to lay out the courthouse grounds and create a small
park on the west side. He received $150 per month. Finally on April 7,
1913, supervisors ordered all the wooden fences removed from the
courthouse property, creating "a very presentable showplace for the
growing city of Fairfield.''In 1924, the grounds were landscaped according to plans by the McRorrie and Mclaren Co. of San Francisco. Judging by the size of the palm trees, this photo shows that remodeled park, taken in the late 1920s or early 1930s.
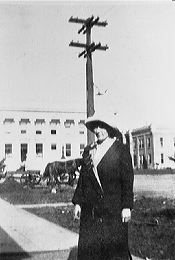 The new courthouse quickly
became an attraction for locals and out-of-town visitors. This shot seems
to have been taken in the year the courthouse was finished.
The new courthouse quickly
became an attraction for locals and out-of-town visitors. This shot seems
to have been taken in the year the courthouse was finished. 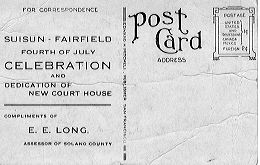 In December 1911, the
Solano Republican wistfully remarked "no ceremony of any kind marked the
occupancy of the big building.'' Residents had to wait until the summer of
1914, when the grand dedication ceremony celebrating the new courthouse
finally took place on July 4th.. Postcards were sent out inviting
dignitaries and residents to participate in the event.
In December 1911, the
Solano Republican wistfully remarked "no ceremony of any kind marked the
occupancy of the big building.'' Residents had to wait until the summer of
1914, when the grand dedication ceremony celebrating the new courthouse
finally took place on July 4th.. Postcards were sent out inviting
dignitaries and residents to participate in the event. 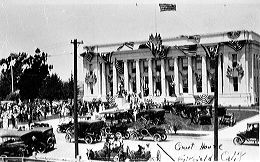 More than 6,000 Solano
County residents gathered on the steps of the new courthouse on July 4,
1914, to celebrate the dedication of the courthouse with the biggest event
the county had seen in those days.Orator of the day was the Honorable C.F.
Stern, State Highway Commissioner, accompanied by Sen. B.F. Rush and the
Liberty Goddess, Miss Della Sherburne of the Wednesday Club.
More than 6,000 Solano
County residents gathered on the steps of the new courthouse on July 4,
1914, to celebrate the dedication of the courthouse with the biggest event
the county had seen in those days.Orator of the day was the Honorable C.F.
Stern, State Highway Commissioner, accompanied by Sen. B.F. Rush and the
Liberty Goddess, Miss Della Sherburne of the Wednesday Club.The day's events included a parade with floats, three local brass bands and a Fife and Drum Corps. A dance pavilion allowed afternoon dancing and hosted one of two formal evening balls.
There was a "Horribles'' contest, followed by a band concert and Japanese fireworks. Sports events included track and field and a motor boat race in Suisun's new deep harbor. The highlight was a two-day rodeo organized by Lewis Pierce.
The whole dedication ceremony, sponsored by Fairfield and Suisun residents, businesses and the Board of Supervisors, cost nearly $6,000.
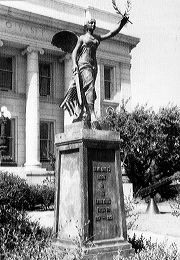 The winged statue of the
goddess Victoria was added on Jan. 5, 1920, to commemorate Solano County's
fallen soldiers of World War 1. Their names are listed on the pedestal. In
recent years, large granite panels have been added next to the courthouse
staircase, listing the names of those fallen in all recent wars.
The winged statue of the
goddess Victoria was added on Jan. 5, 1920, to commemorate Solano County's
fallen soldiers of World War 1. Their names are listed on the pedestal. In
recent years, large granite panels have been added next to the courthouse
staircase, listing the names of those fallen in all recent wars.
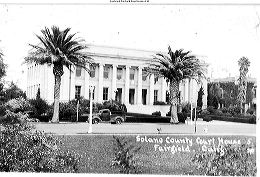 This postcard shows the
courthouse and county jail complex in the 1930s. By then the signature
palm trees had been planted along Union and Texas Street.
This postcard shows the
courthouse and county jail complex in the 1930s. By then the signature
palm trees had been planted along Union and Texas Street. 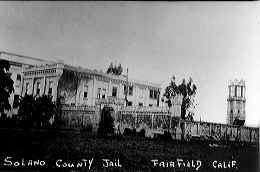 Both the courthouse and the
county jail had to rely on well water and a water tank until 1932. The
construction of the new courthouse in 1911 forced its removal and
relocation nearby, likely on Empire Street.
Both the courthouse and the
county jail had to rely on well water and a water tank until 1932. The
construction of the new courthouse in 1911 forced its removal and
relocation nearby, likely on Empire Street. In February 1919, the Board of Supervisors accepted plans by County Surveyor Frank Alexander Steiger for a 50-foot octagonal county water tower. Steiger's bridges and building plans throughout the county, including the courthouse, are a testimony for his love of reinforced concrete as a building material.
Olof Olson built the reinforced concrete tower for $2,264. Its crenellate parapet quoted similar architectural elements on the county jail. After a successful bond measure in 1931, Fairfield overhauled its water system, including a new, deep well and a stainless steel water tank, which provided water for the county civic complex.
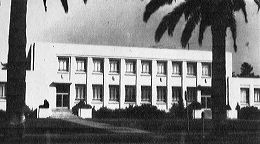 The growing county business
needed more room, resulting in a 1948 annex. It completed the Government
complex, housing the Recorder's Office, the Auditor's Office and other
county offices.
The growing county business
needed more room, resulting in a 1948 annex. It completed the Government
complex, housing the Recorder's Office, the Auditor's Office and other
county offices.